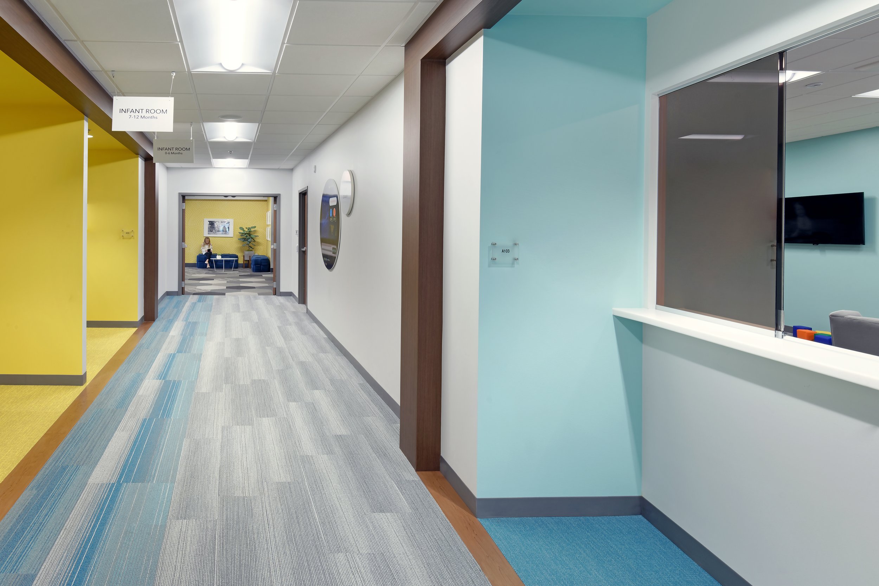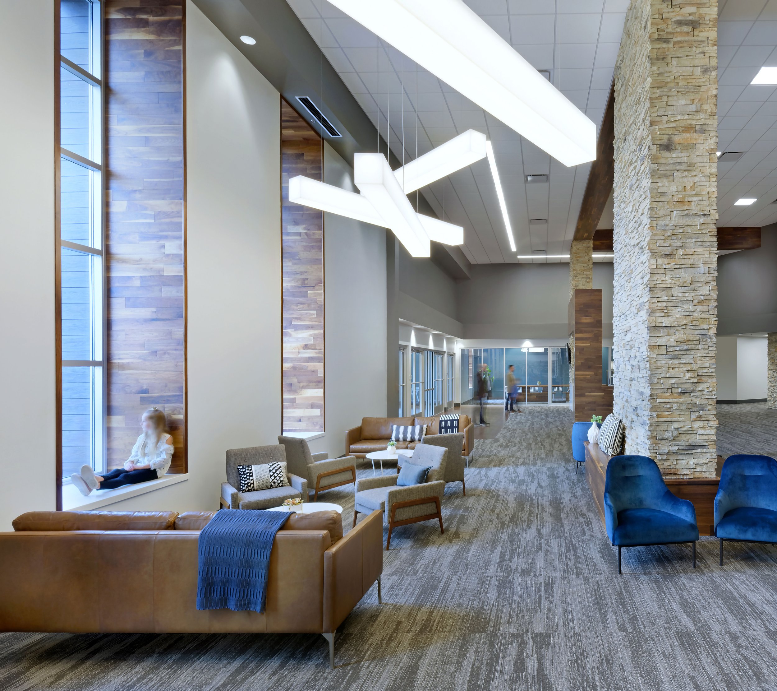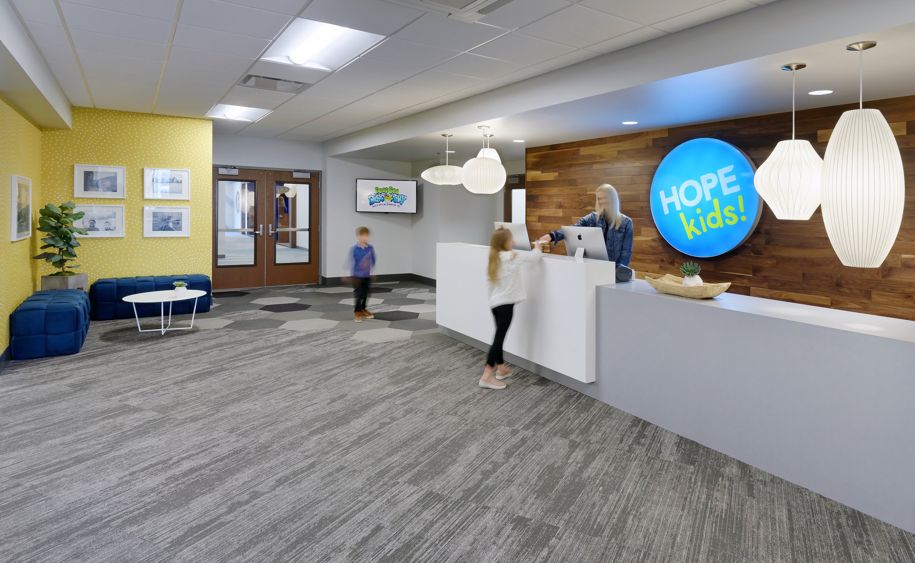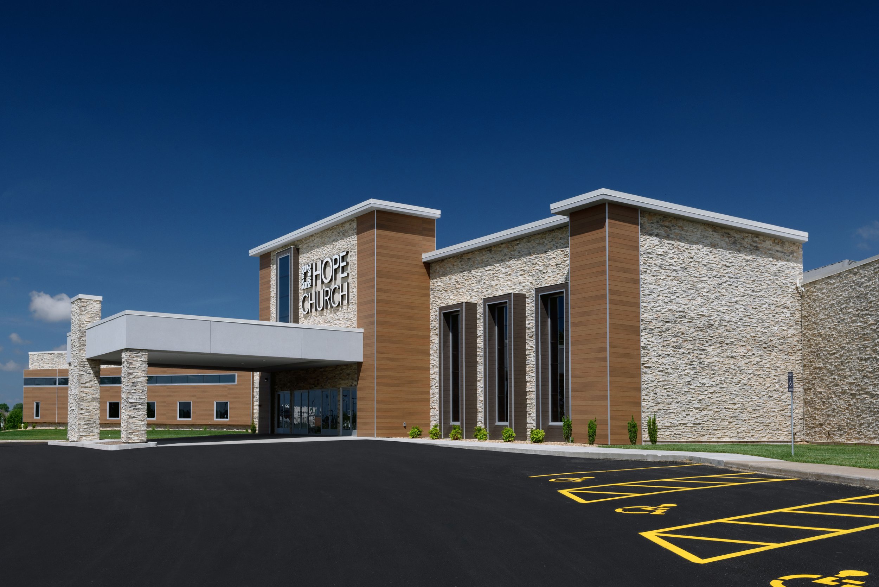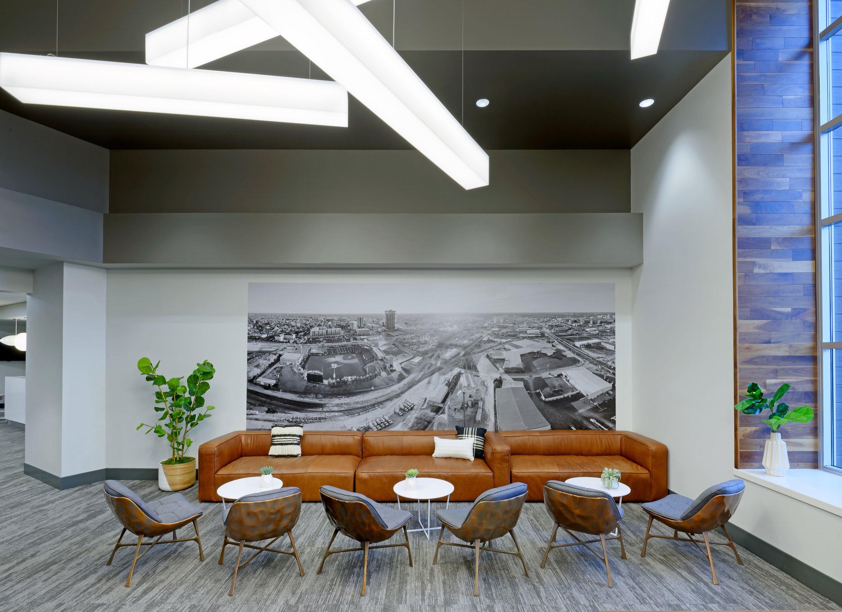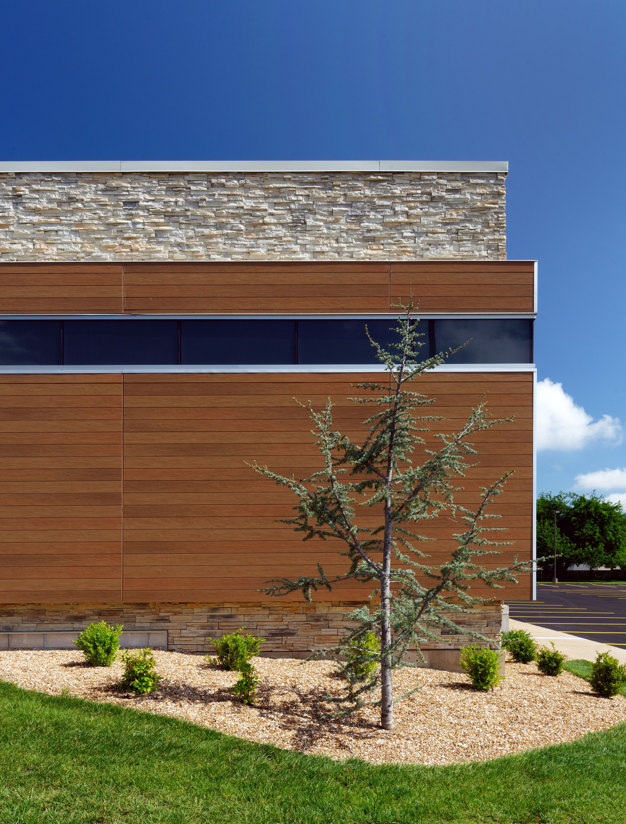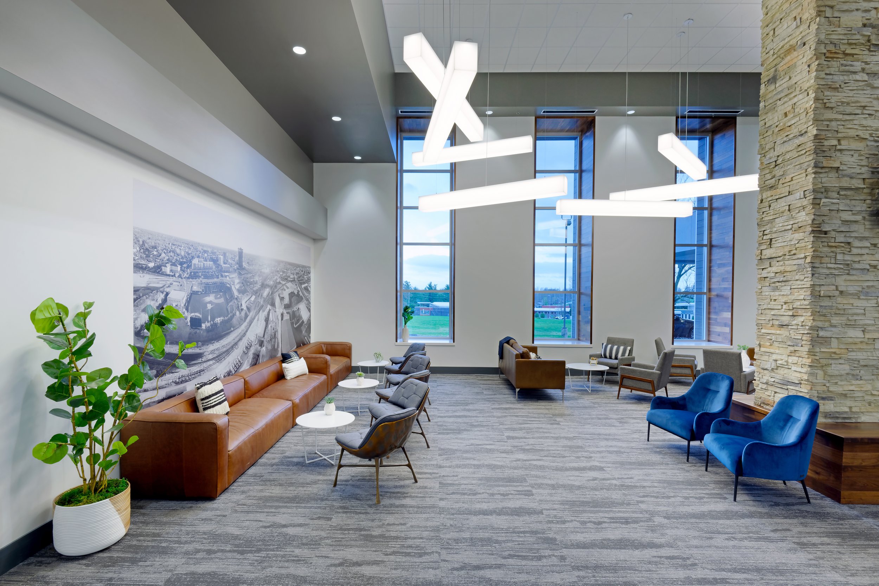
In order to meet the needs of Hope Church’s growing congregation, our team partnered with the church to add 27,180 SF of space by building new wings to both the east and west sides of their existing structure. The two new additions include 17 children’s classrooms and nurseries (10 more than they previously had), along with new preschool and children’s chapels, double the number of offices for administrative staff and pastors, and a large auditorium for fellowship that seats up to 300. The auditorium has flexible seating and is adjacent to the kitchen, so the space can accommodate services, productions, weddings, and can be reconfigured for seated meals, education opportunities and receptions. Because the building’s aesthetic no longer fit their culture, this renovation offered the perfect opportunity to renovate and update the church’s existing interior space, as well as the entire exterior. The project was completed in three phases, allowing them to remain fully operational throughout construction. They now have an aesthetic that reinforces the church’s culture and branding inside and out. Warm wood, modern lighting, comfortable furniture and pops of blue and yellow are all components of the new design standards. With ample daylight, the renovation offers a fresh, welcoming atmosphere that supports Hope Church’s efforts to recruit and retain members. With the expansion and renovation, Hope Church has achieved all of its goals. Intentional space planning and the addition of more square footage have improved traffic flow and circulation throughout. They now have the room to serve not only their congregation, but also the community.
Hope Church
Location
Springfield, MO
Size
32,280 SF Renovation 27,180 SF Addition
