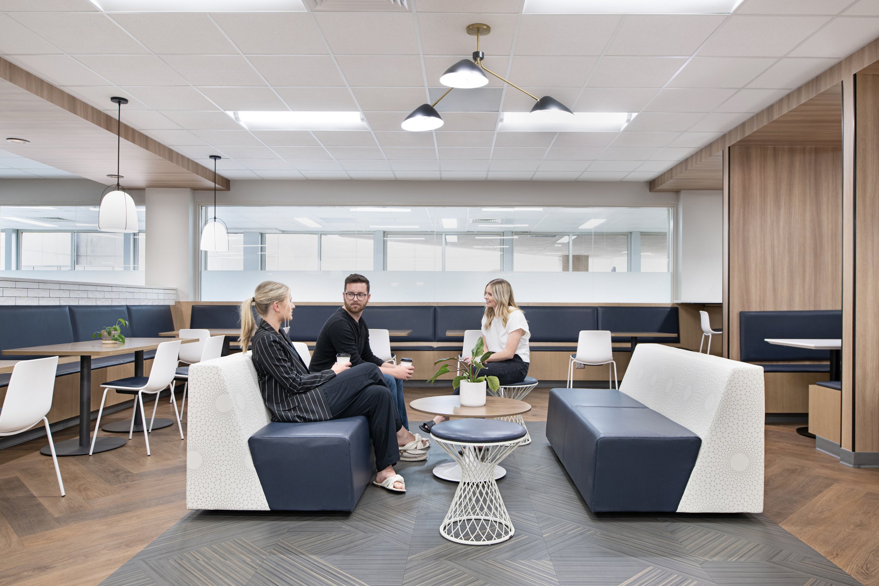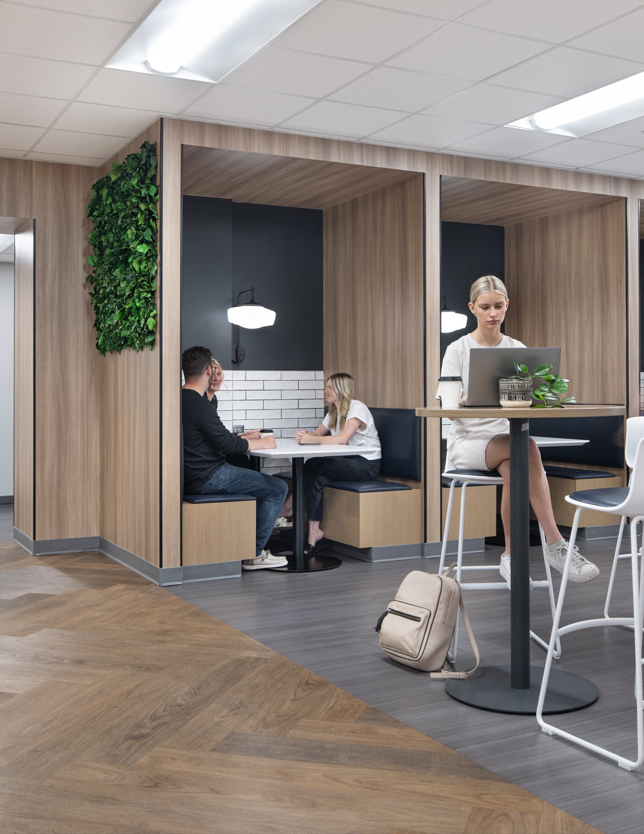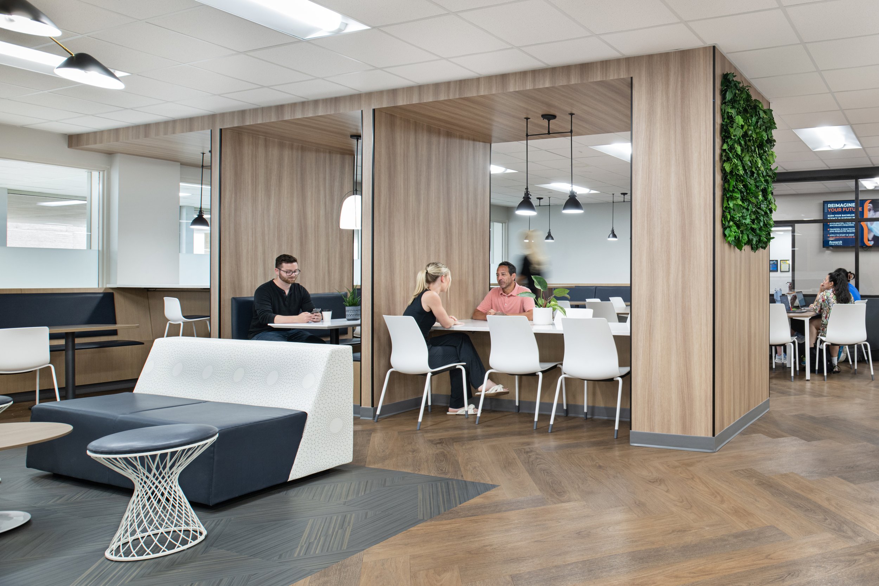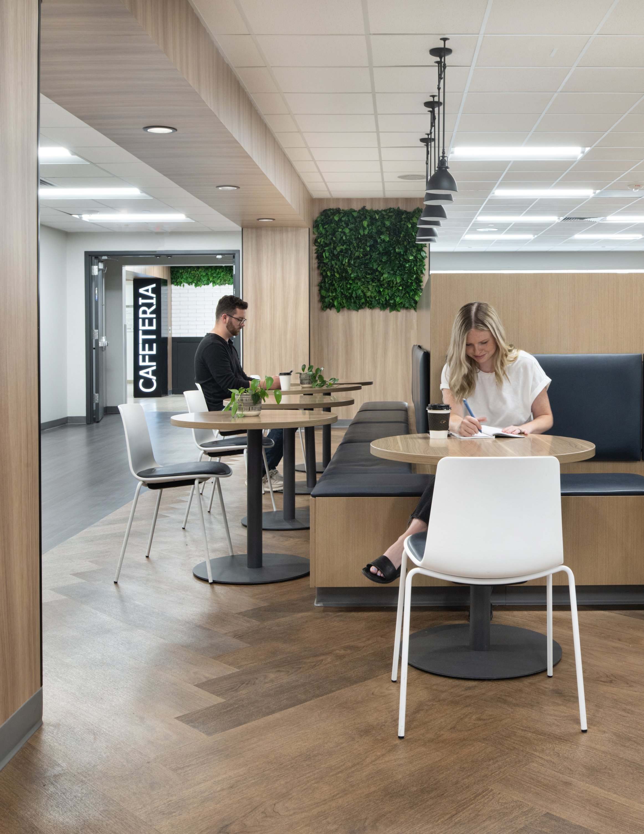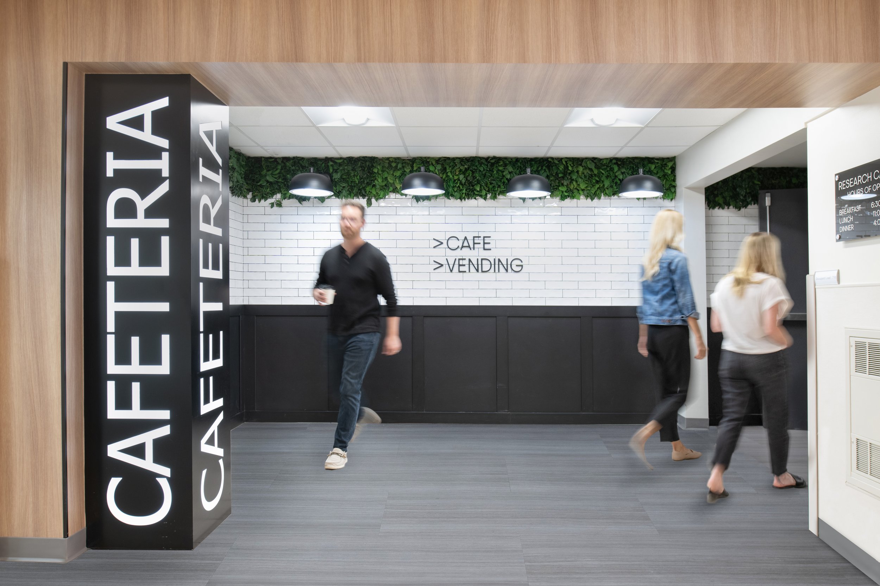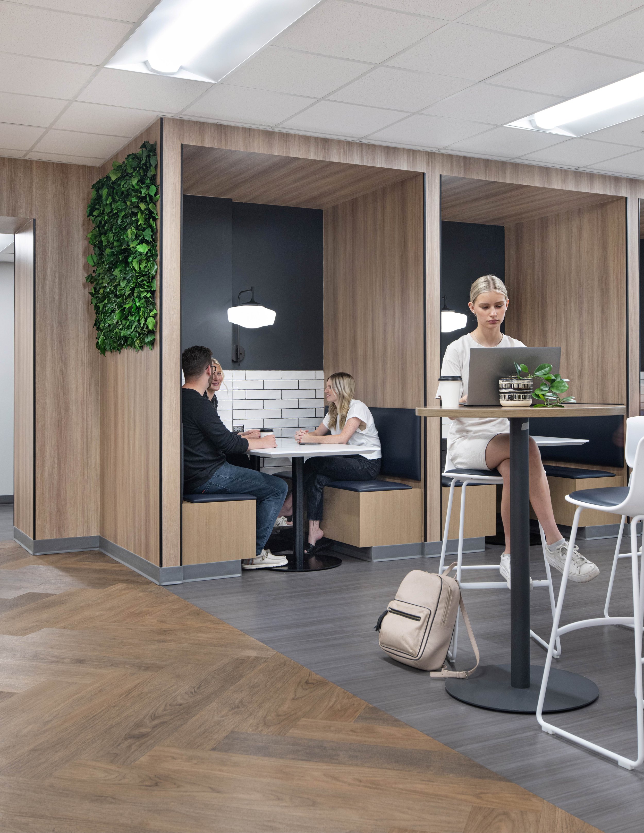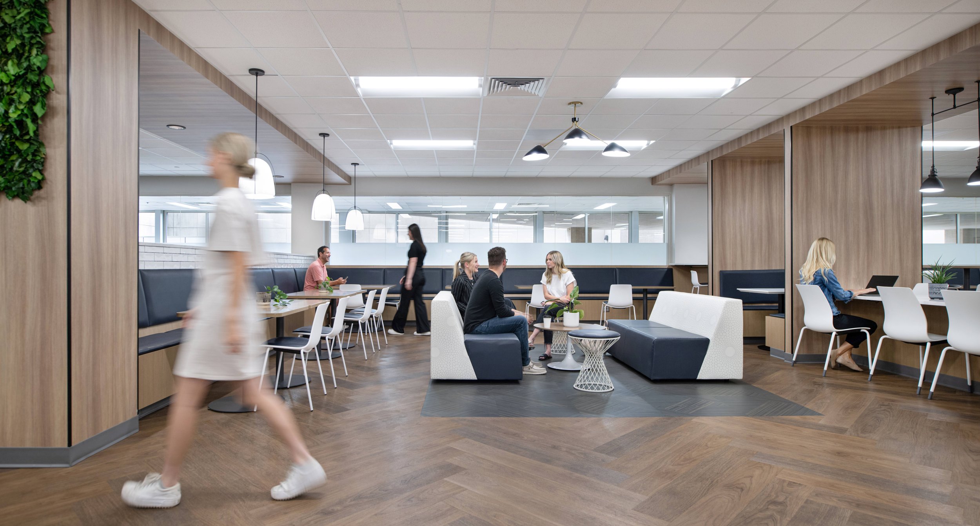
Collaborating with Research Medical’s leadership, our joint objective was to reimagine the traditional cafeteria experience, elevating its aesthetic to provide a collaborative space for gathering and cross-pollination opportunities. Following extensive observation of staff and other users to comprehend how different groups utilized and interacted with the space, we crafted a comfortable environment featuring various zones and postures tailored to meet the diverse needs and requests of each group. These zones offer flexibility, allowing users to select a space that suits their needs—whether for enjoying meals, moments of respite, large group training, socializing, team meetings, or focused work/studies. We leveraged existing columns as a foundation to delineate the space, creating diverse furniture groupings. We included booths and banquettes for semi-private seating, bar seating for touchdown space, and movable tables and chairs to accommodate groups. In each zone, we ensured outlets and bag hooks were strategically placed for usability.
Additionally, our observations prompted improvements in wayfinding and signage near the main entrance and public elevators to enhance exposure to the cafeteria and create a welcoming entry experience. Defined circulation paths, expanded space for condiments and microwaves, and the incorporation of biophilic green walls, various lighting fixtures, and ample natural light contributed to a comfortable and positive experience for guests. Hospital leadership reports the cafeteria remodel's success, with both staff and patients' families enjoying the space. Smaller groups gravitate towards booths and semi-private furniture groupings, while teams frequently gather for afternoon meetings and group trainings. The cafeteria successfully accommodates the growing number of users and serves as a venue for media and hiring events, conveying a positive message to potential employees and the public.
Navigating supply chain challenges during the pandemic posed a significant obstacle, with materials experiencing unexpected delays. Through strategic phasing and the understanding of a knowledgeable client, we adhered closely to the original schedule, opening on time.
Research Medical Center Cafeteria
Location
Kansas City, MO
Size
36,240 SF
